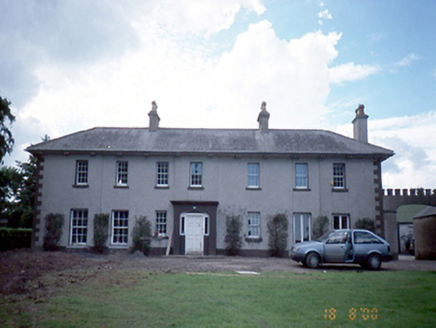Survey Data
Reg No
11314004
Rating
Regional
Categories of Special Interest
Architectural, Artistic
Previous Name
Prospect Hill
Original Use
Farm house
In Use As
Farm house
Date
1780 - 1820
Coordinates
310030, 258208
Date Recorded
18/08/2000
Date Updated
--/--/--
Description
Detached seven-bay two-storey farmhouse, c.1800, remodelled c.1880. Two-storey return to rear, extended, c.1900. Complex of outbuildings arranged around a courtyard accessed via a castellated arch to right-hand side. ROOF: Hipped; slate; rendered chimneys; octagonal terracotta chimney pots; overhanging bracketed eaves double pitched slate return roof with skylights inserted to extension; nap rendered chimney stack. WALLS: Rough cast render; nap rendered plinth; plaster quoins, rough cast render rubble stone walls to outbuildings. OPENINGS: Square headed; patent reveals; painted stone cills; two original 6/6 timber sash windows; reproduction timber sash windows; two timber casement windows original Wyatt window to return to façade; door set in segmental openings to porch; panelled timber door with eliptical fanlight and fixed pane sidelights, 8/8 timber sash windows to return, square headed door openings to rear elevation with roughcast rendered reveals timber lintel, modern steel double leaf door, also timber tongue and grooved panelled door with overlight above.

