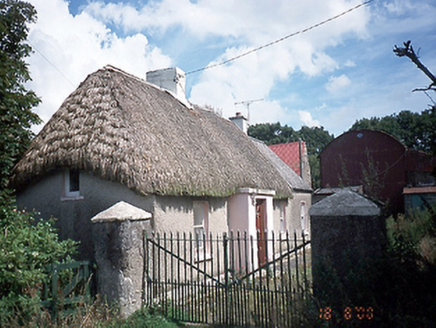Survey Data
Reg No
11321008
Rating
Regional
Categories of Special Interest
Architectural, Social
Original Use
Farm house
In Use As
Farm house
Date
1750 - 1850
Coordinates
314384, 253295
Date Recorded
18/08/2000
Date Updated
--/--/--
Description
Detached four-bay single-storey thatched farmhouse, c.1800, with a projecting entrance porch. Single-bay extension to right-hand side, c.1920. Outbuildings to rear. ROOF: Hipped thatch roof to original four-bays and corrugated iron to extension; nap rendered chimney stack to centre of original house and cement rendered to roof; double pitched corrugated iron roofs to farm buildings; barrel vaulted; corrugated iron hay barn to rear. WALLS: Rough cast render and nap rendered plinth; rubble stone and mud wall farm buildings. OPENINGS: Square headed window openings with rendered reveals; concrete and stone cills; timber single pane sash and casement windows; timber panelled door, c.1980.

