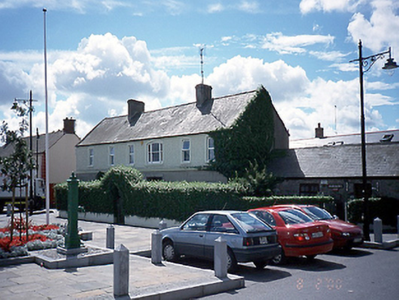Survey Data
Reg No
11323012
Rating
Regional
Categories of Special Interest
Architectural, Artistic
Original Use
House
Date
1850 - 1870
Coordinates
321678, 254376
Date Recorded
02/08/2000
Date Updated
--/--/--
Description
Detached six-bay two-storey house, c.1860. Outbuildings to right-hand side and rear, c.1860. ROOF: Double pitched cement tiled roof with terracotta tiles and moulded rendered chimney stacks. WALLS: Rendered channelled; moulded rendered string course; pebble-dashed; limestone random walls with quoins to out-buildings. OPENINGS: Square headed; segmental headed; rendered channelling and voussoirs; rendered moulded surrounds; granite cills; uPVC and tripartite timber sash windows; side elevation to left openings are blocked up. Rendered moulded square headed door surround and panelled timber door.

