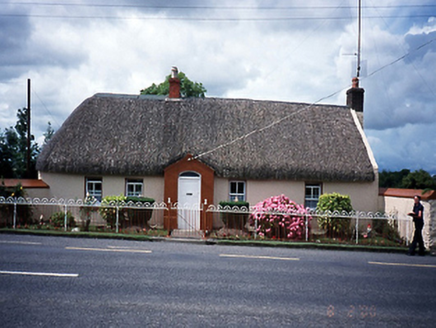Survey Data
Reg No
11323022
Rating
Regional
Categories of Special Interest
Architectural, Social
Original Use
House
In Use As
House
Date
1840 - 1880
Coordinates
322012, 255992
Date Recorded
02/08/2000
Date Updated
--/--/--
Description
Detached five-bay single-storey thatched house, c.1860, with projecting entrance porch. Retaining original fenestration. ROOF: Double pitched roof gabled to right, hipped to left with corrugated iron roof to rear pitch; two brick chimney stacks with clay pots; cast-iron rain water goods; slate roofs to front and rear porches. WALLS: Rough cast render walls. OPENINGS: Square headed; rendered soffits and reveals & cills; 2/2 timber sashes; rear door original tongue & groove timber door; repaired at bottom; front door 1940's timber door, with textured glass overlight in rendered projecting gable.

