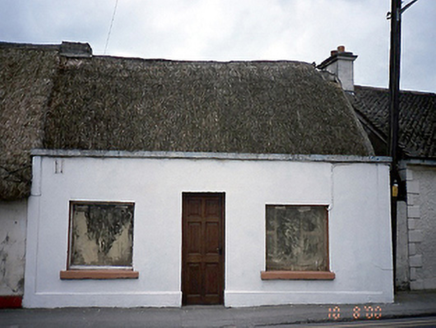Survey Data
Reg No
11324017
Rating
Regional
Categories of Special Interest
Architectural, Social
Original Use
House
Date
1750 - 1850
Coordinates
326247, 254162
Date Recorded
10/08/2000
Date Updated
--/--/--
Description
End-of-terrace three-bay single-storey rendered mud-walled thatched house, c.1800. Single-storey extension to rear, c.1960. ROOF:Double pitched thatch with small rendered chimney stack. WALLS: Nap rendered front elevation with rendered dressings and granite coping to parapet wall; nap rendered plinth right side elevation with rendered coping on gable wall and exposed section of mud wall. OPENINGS: Square headed with renderd reveals, stone cills and fixed panes currently boarded up, timber panelled door, c.1980.

