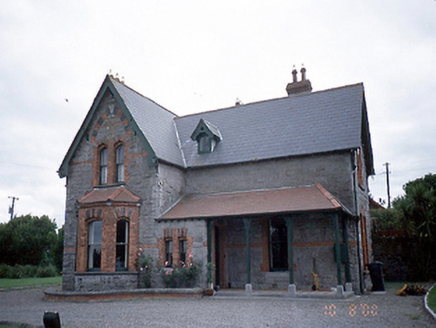Survey Data
Reg No
11324025
Rating
Regional
Categories of Special Interest
Architectural, Artistic
Previous Name
Kenure Parsonage
Original Use
Rectory/glebe/vicarage/curate's house
In Use As
House
Date
1865 - 1870
Coordinates
326573, 254848
Date Recorded
10/08/2000
Date Updated
--/--/--
Description
Detached three-bay single-storey Church of Ireland rectory with half-dormer attic, built 1866, on an T-shaped plan centred on single-bay single-storey projecting porch abutting single-bay full-height gabled projecting end bay. Designed by James Edward Rogers (1838-96) who also designed the nearby Kenure Church (see 11324026). ROOF: Pitched slate roof on a T-shaped plan centred on gablet; pitched slate roof (west), terracotta ridge tiles, snecked limestone chimney stacks having red brick stringcourses below corbelled stepped capping, timber bargeboards on timber purlins, and cast-iron rainwater goods. WALLS: Red brick banded snecked rock faced limestone walls. OPENINGS: Pointed segmental-headed window openings with red brick block-and-start surrounds and one-over-one timber sash windows. INTERIOR: Intact. SITE: Set back from road in landscaped grounds with margined tooled limestone ashlar piers having pyramidal capping and cast-iron double gates.

