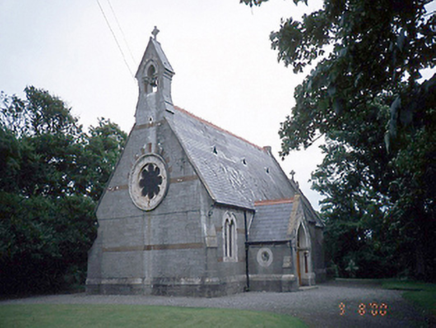Survey Data
Reg No
11324026
Rating
Regional
Categories of Special Interest
Architectural, Artistic, Social, Technical
Original Use
Church/chapel
In Use As
Church/chapel
Date
1860 - 1870
Coordinates
326663, 254952
Date Recorded
09/08/2000
Date Updated
--/--/--
Description
Detached Church of Ireland church, built 1866. Four-bay side elevation to nave with a single-bay apse to the east, having an adjoining vestry. Gable-fronted projecting entrance porch. Designed by James Edward Rogers. ROOF: Double pitched; slate; terracotta ridge tiles; cast-iron rainwater goods. WALLS: Tooled and snecked limestone; sandstone string courses. OPENINGS: Bi-partite Portland stone lancet windows; leaded diamond panes; tri-partite window to chancel; rose window to opposite gable; pointed arched doorcase; Portland stone carved capitals; sandstone columns; polychromatic stone voussoirs above opening; replacement timber doors.

