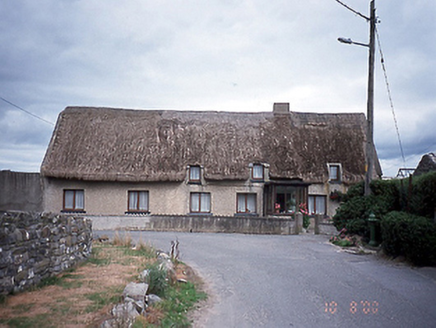Survey Data
Reg No
11324032
Rating
Regional
Categories of Special Interest
Architectural, Social
Original Use
House
In Use As
House
Date
1820 - 1880
Coordinates
327077, 254322
Date Recorded
10/08/2000
Date Updated
--/--/--
Description
Detached seven-bay single-storey thatched house with attic storey, c.1850. Timber projecting entrance porch, c.1980. Flat-roofed single-storey extension to rear, c.1970. ROOF: Double pitched thatched roof with overhanging thatch eaves, concrete coping to gables; small rendered chimney stack. WALLS: Rough cast render; nap rendered to rear. OPENINGS: Square headed; rendered reveals; concrete cills to ground floor; granite cills to attic; timber casement windows; projecting timber and glazed porch.

