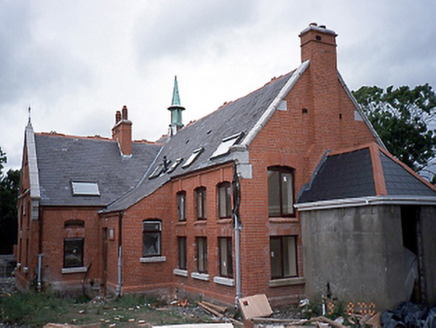Survey Data
Reg No
11329014
Rating
Regional
Categories of Special Interest
Architectural, Social
Original Use
School
In Use As
Apartment/flat (converted)
Date
1870 - 1890
Coordinates
323438, 250463
Date Recorded
09/08/2000
Date Updated
--/--/--
Description
Detached eight-bay two-storey red brick former school, c.1880, with gable-fronted projecting central block flanked by single-bay single-storey lean-to entrance porches. Single-bay single-storey porch to right gable end, c.2000. Yellow brick rear elevation having two-storey lean-to to rear. Now in apartments. ROOF: Double pitched slate roof; decorative terracotta ridge tiles; granite coping and corbels to gable ends; brick chimneys with granite coping; uPVC rooflight; copper clad spire; catslips roofs to porches; cast-iron rainwater goods. WALLS: Machine made red brick; English garden wall bond; high brick plinth; chamfered brick cornice; limestone carved tablets; yellow brick. OPENINGS: Originally segmental headed openings divided into two with insertion of limestone; brick arches; keystones; reveals and granite and brick cills; uPVC casement windows; squareheaded door and timber panelled door, c.2000.

