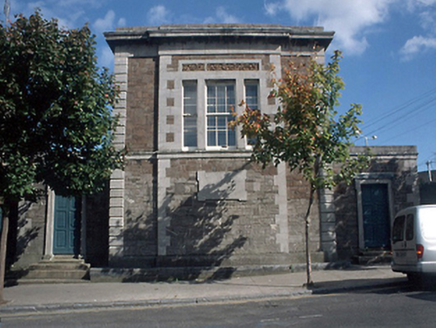Survey Data
Reg No
11335002
Rating
Regional
Categories of Special Interest
Architectural, Artistic, Social
Original Use
Court house
In Use As
Court house
Date
1840 - 1845
Coordinates
318360, 247004
Date Recorded
13/09/2000
Date Updated
--/--/--
Description
Detached three-bay single-storey courthouse built 1843, with double-height central block and flanking single-storey recessed wings. Designed by Alexander Tate. ROOF: Hidden behind parapet wall, double pitched; hipped slate; terracotta roof ridge tiles; tall limestone stacks to right & left with three yellow clay pots with decorative cornices; cast-iron rainwater goods; hipped slate roofs to flanking wings. WALLS: Coursed limestone with limestone quoining. OPENINGS: square headed tri-partite window with terracotta panel above with foliage moulding and limestone quoining; limestone lugged architrave & granite steps positioned in each side bay; double leaf timber doors .

