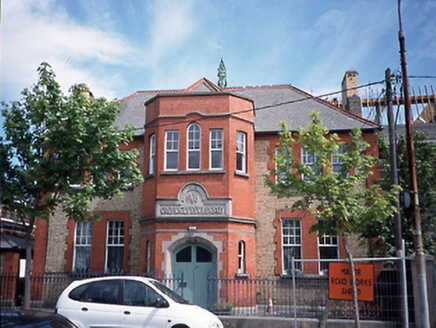Survey Data
Reg No
11335007
Rating
Regional
Categories of Special Interest
Architectural, Artistic, Social, Technical
Original Use
Library/archive
Date
1905 - 1915
Coordinates
318391, 247179
Date Recorded
23/07/2000
Date Updated
--/--/--
Description
Detached three-bay two-storey yellow and red brick Carnegie Free library, built 1908, with projecting canted central bay. ROOF: Hipped roof; projecting hipped roof running perpendicular to main roof; slate; terracotta ridge tiles; cast iron pipes & gutters. Yellow brick chimney stacks with clay pots. WALLS: Limestone plinth course; yellow brick laid in English garden wall bond, with red brick dressings; central canted bay faced in red brick in English garden wall bond; limestone string course & stone plaque; rear walls of pebble dash. OPENINGS: Semi-circular headed moulded stone arch with quoining & projecting key stone; continuous limestone cills, windows 6/1 & 9/1 single pane sashes; centrally-placed window over door is tri-partite with central section round headed; segmental headed window openings to sides of canted entrance bay at ground floor; two leaf tongue & grooved timber door, with glass panels in upper sections; stone door step. INTERIOR: Open well timber staircase; stone fire place first floor front room; open timber truss roof; terrazzo floor in hall; original library fittings, including glazed timber counter/screen.

