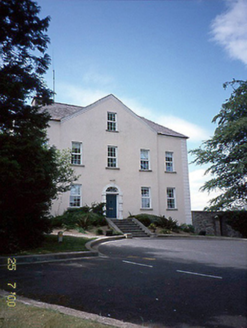Survey Data
Reg No
11335009
Rating
Regional
Categories of Special Interest
Architectural, Artistic
Original Use
Country house
Date
1750 - 1770
Coordinates
318016, 248106
Date Recorded
25/07/2000
Date Updated
--/--/--
Description
Detached five-bay two-storey over basement country house with dormer attic, c.1760, having three-bay central gabled breakfront and return to rear. Single- and two-storey extensions, c.1995, to rear. ROOF: L-shape hipped slate roof with terracotta & concrete ridge tiles; rendered chimneys to centre of rear pitch with clay pots; hipped slated dormer roof to side elevation. WALLS: Cement rendered wall and quoins; render banding at eaves level. OPENINGS: Square headed windows; patent reveals; granite cills; uPVC frames; block and start stone door surround; leaded fanlight, c.1880's; panelled timber door; dormer windows to side elevation.

