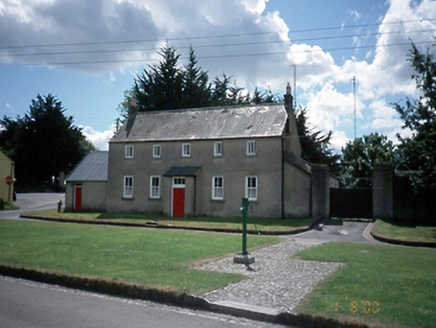Survey Data
Reg No
11336011
Rating
Regional
Categories of Special Interest
Architectural
Original Use
House
In Use As
House
Date
1830 - 1850
Coordinates
322584, 249900
Date Recorded
01/08/2000
Date Updated
--/--/--
Description
Detached five-bay two-storey house, c.1840, with projecting entrance porch and having single-bay single-storey addition to east. Two-bay single-storey extension to north, c.1998. ROOF: Double-pitched; terracotta ridge tiles; brick stacks; clay pots. WALLS: Pebble-dashed; yellow brick; English garden wall bond exposed to right gable; single pebble-dashed extension, c.1998, to rear. OPENINGS: Square-headed; rendered reveals; granite cills, 2/2 timber sash windows; timber casements; timber tongue and grooved front door with glazed overlight.

