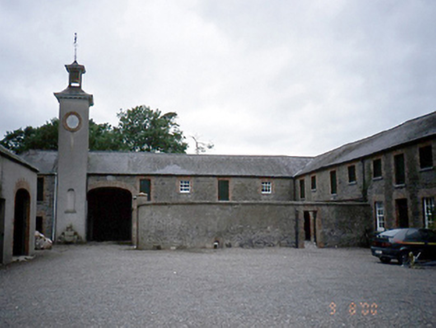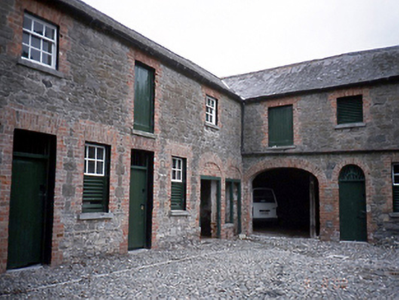Survey Data
Reg No
11336023
Rating
Regional
Categories of Special Interest
Architectural
Previous Name
Seafield
Original Use
Farmyard complex
In Use As
Farmyard complex
Date
1850 - 1860
Coordinates
321153, 248448
Date Recorded
09/08/2000
Date Updated
--/--/--
Description
Multiple-bay two-storey farmyard complex, c.1855, on an L-shaped plan with integral carriageway arches and square profile clock tower arranged around a courtyard. Detached three-bay carriage house and detached outbuilding to south side of courtyard. ROOF: Hipped slate; terracotta ridge tiles; nap rendered chimney stack with cornice. WALLS: Snecked rock faced limestone with tinted brick surrounds to openings; square profile single-bay three-storey clock tower with rough cast rendered walls, sprocketed slate roof; louvered lantern and cast-iron weather vane. OPENINGS: Square and round headed red brick dressed openings, stone sills 3/6, 6/6 timber sash windows, timber panelled tongue and grooved doors, half door to both floors; depressed headed carriage arches with elaborate hinges to carriage entrances.



