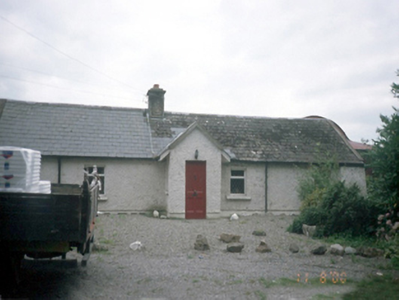Survey Data
Reg No
11336026
Rating
Regional
Categories of Special Interest
Architectural, Scientific, Social
Original Use
House
In Use As
House
Date
1820 - 1880
Coordinates
322285, 249466
Date Recorded
11/08/2000
Date Updated
--/--/--
Description
Four-bay single-storey house, c.1850, with gable-fronted projecting porch. Single-storey outbuilding attached to east gable, which is attached to former forge to north. Rubble stone outbuildings on an L-shaped plan attached to south elevation. ROOF: Double pitched; slate and artificial tiles; terracotta ridge tiles; centrally placed rendered chimney; corrugated iron roof to sheds. WALLS: Nap rendered plinth course, roughcast render; rubble stone outbuildings. OPENINGS:Square headed; rendered reveals and soffits; concrete cills; uPVC frames; timber panelled tongue and groove entrance door, c.1920, tongue and groove doors to outbuildings; 6/3 timber sash window to forge building.

