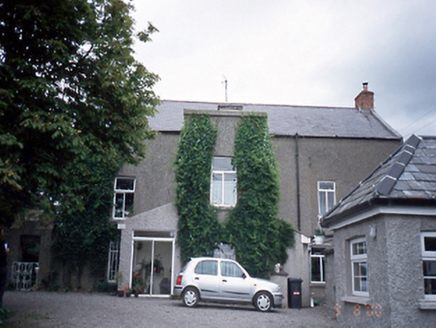Survey Data
Reg No
11336028
Rating
Regional
Categories of Special Interest
Architectural
Original Use
Farm house
In Use As
Farm house
Date
1800 - 1860
Coordinates
323483, 248689
Date Recorded
09/08/2000
Date Updated
--/--/--
Description
Detached three-bay two-storey farmhouse with dormer attic, c.1830, having central projecting two-storey bay and flanked by single-storey extensions. Return to rear. Single-storey former farm building attached to south elevation, now converted to dwelling. Single-storey farm building attached to east. Farmyard complex to south and east with buildings from c.1760 to present. ROOF: Double pitched; slate; terracotta ridge tiles; granite coping to gables; machine made red brick chimney stacks. WALLS: Roughcast render; original castellated gateway to garden to left. OPENINGS: Square headed; rendered reveals; granite cills; uPVC casements; timber casement window c.1900 to side of central projecting bay; square headed doorway; no surround; plate glass overlight panelled door, c.1860, located inside porch.

