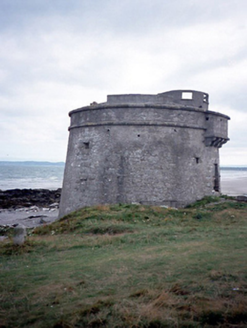Survey Data
Reg No
11337001
Rating
National
Categories of Special Interest
Architectural, Historical, Social, Technical
Original Use
Martello tower
Date
1800 - 1810
Coordinates
325174, 249219
Date Recorded
09/08/2000
Date Updated
--/--/--
Description
Martello tower, c.1805, on a circular plan with tapered profile, having machicolation supported by brackets over raised entrance. Raised extension to roof. ROOF: Rendered circular extension to roof. WALLS: Coursed rubble with lime render; projecting machicolation supported by stone brackets above entrance door, stone coping to parapet. OPENINGS: Square headed door opening, lime rendered reveals and soffit; numerous small, square shaped window openings.

