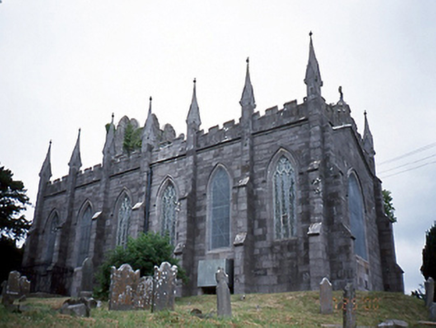Survey Data
Reg No
11343007
Rating
National
Categories of Special Interest
Archaeological, Architectural, Artistic, Scientific, Social
Original Use
Church/chapel
In Use As
Church/chapel
Date
1810 - 1820
Coordinates
318011, 246706
Date Recorded
25/07/2000
Date Updated
--/--/--
Description
Detached gable-fronted ashlar limestone Gothic style single-cell Church of Ireland church, c.1815. Designed by Francis Johnston. Six-bay side elevations having stepped buttresses, pinnacles and crenellated roof parapet. ROOF: Gable-fronted behind crenellated roof parapet. WALLS: Limestone ashlar with cut-limestone dressing including stepped buttresses, pinnacles, stringcourse and crenellated parapet. OPENINGS: Lancet-arch openings; cut-limestone doorcase; fielded cut-limestone surround to door opening hood mouldings; timber panelled door, window opening over; hood moulding; three-light geometric tracery to side elevations; five-light to rear elevation/chancel; cut-stone chamfered surrounds; hood moulding; fixed-pane diamond-leaded and stained glass windows. INTERIOR: Single-storey entrance hall; stone flagged; floral moulded surrounds to door openings; timber panelled internal doors; single-storey vestry; pointed-arch recessed niches; cast-iron fireplace; plaster moulding to ceiling; stairhall with carved timber staircase to gallery; pseudo-arch door opening to nave; hood moulding over; full-height internal space; tiled floor; three inset cut-stone memorials (dated 1587, 1694, and 1704); carved timber pews and lectern; timber wainscoting and dado rail; moulded sill course; wall-mounted cut-stone memorials; carved timber gallery; over entrance; timber pipe organ; flat compartmentalised plaster ceiling; bracketed braces - painted "fresco" roundels and garlands below; decorative plaster cornice and central rose; moulded plaster lancet-arch over chancel; carved timber rail; marble altar; moulded plaster reredos; decorative reveals to window opening; stained glass window.

