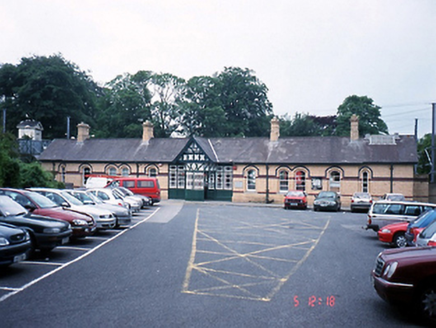Survey Data
Reg No
11344008
Rating
Regional
Categories of Special Interest
Architectural, Artistic, Technical
Original Use
Railway station
In Use As
Railway station
Date
1845 - 1855
Coordinates
322525, 246075
Date Recorded
05/07/2000
Date Updated
--/--/--
Description
Detached nine-bay single-storey yellow brick railway station, built 1851, with single-bay single-storey gabled Tudor style projecting porch to centre. George Papworth, Architect. Glazed timber canopy to platform elevation over cast-iron columns. Cast-iron pedestrian bridge, detached waiting room and detached three-bay single-storey house to platforms. ROOF: Double-pitched; natural slate; concrete ridge tiles; four yellow brick chimney stacks; yellow clay pots; cast-iron rainwater goods; gable fronted to projecting porch; double-pitched canopy to rear; cast-iron and timber frame over cast-iron columns; corrugated-plastic sheets. WALLS: Yellow brick; Flemish bond; red and grey brick string courses and dressings; tongue-and-groove timber panelled to centre of both elevations; painted. OPENINGS: Segmental and round-headed window openings; chamfered granite sills; 2/2 timber sash windows; square-headed openings to central bays; diamond-leaded timber fixed-pane windows; glazed timber panelled sliding doors. INTERIOR: Full-height waiting room open into roof; tiled floor; original timber joinery and fittings; exposed timber beams to roof.

