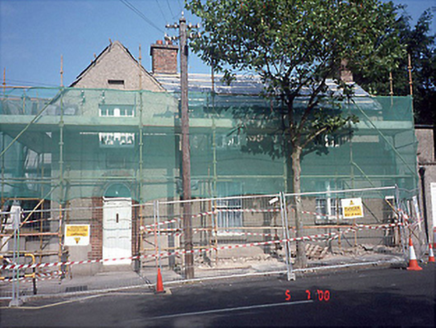Survey Data
Reg No
11344034
Rating
Regional
Categories of Special Interest
Architectural, Artistic, Social
Previous Name
Malahide Parochial School
Original Use
School
In Use As
School
Date
1820 - 1830
Coordinates
322761, 245880
Date Recorded
05/07/2000
Date Updated
--/--/--
Description
Detached three-bay two-storey school house, dated 1824, with gabled advanced entrance bay to left-hand side. Various extensions to right-hand side. Partly remodelled and refenestrated, c.1950. Multiple-bay single-and two-storey extension on a H-shaped plan c.1995 to rear. Re-roofed, c.2000. ROOF: Double pitched and gable-fronted; replacement slate, 2000; iron ridge tiles; red brick chimney stacks; red clay pots; cast-iron rainwater goods; mono-pitched to wing to right; double-pitched to wing to rear; fibre-cement slate; red clay ridge tiles; uPVC rainwater goods. WALLS: Roughcast; nap rendered plinth; unpainted; nap rendered date stone to gable; terracotta date stone to first floor; roughcast to wing to rear; unpainted. OPENINGS: Square-headed window openings; granite sills; 4/4 bipartite timber sash windows and 2/2 timber sash windows; round headed door openings; red brick quoined surround; tongue and groove timber panelled door; overlight; square-headed openings to wing to rear; concrete sills; uPVC casement windows.

