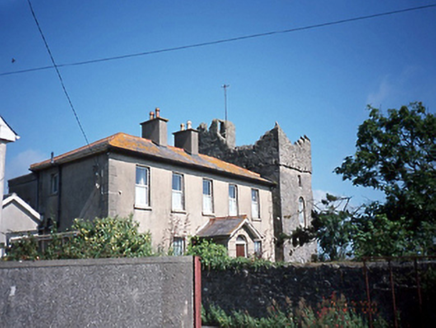Survey Data
Reg No
11345001
Rating
Regional
Categories of Special Interest
Archaeological, Architectural, Artistic
Previous Name
Robswall
Original Use
House
In Use As
House
Date
1810 - 1830
Coordinates
324432, 245436
Date Recorded
17/08/2000
Date Updated
--/--/--
Description
Detached five-bay two-storey house, c.1820, with projecting garage extension to side, c.1990. Fifteenth-century rubble stone tower house adjoined to right. ROOF: Hipped; slate roof with terracotta ridge tiles; cast-iron gutter; two tall newly rendered chimney stacks with clay and terracotta pots; double pitched slate roof to porch. WALLS: Nap rendered wall with rendered quoining; channelled porch; tower house walls of limestone; random rubble with cut stone quoins. OPENINGS: Square headed; rendered reveals; granite cills; uPVC windows to front; single 19th century timber sash window to rear; Tower house has randomly placed and sized uPVC windows.

