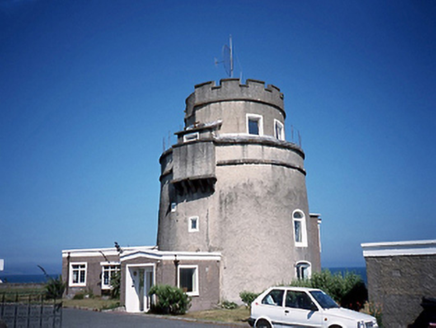Survey Data
Reg No
11345002
Rating
National
Categories of Special Interest
Architectural, Historical, Scientific, Social, Technical
Original Use
Martello tower
In Use As
House
Date
1800 - 1810
Coordinates
324835, 244490
Date Recorded
17/08/2000
Date Updated
--/--/--
Description
Martello tower, c.1805, on a circular plan with tapered profile. Projecting entrance porch, crenellated extension to roof and two-bay single-storey extension to side, c.1970. Now in use as dwelling. ROOF: Roof hidden behind crenellated parapet wall. Adjoining extension has a flat roof; Martello tower has an unusual rendered chimney stack. WALLS: Pebble dash; granite string course & granite cornice; original parapet wall; rendered string course & rendered coping to parapet. OPENINGS: Square and segmental headed; rendered reveals; variety of randomly placed uPVC windows; refurbished kead windows; oriel window opening; uPVC front door.

