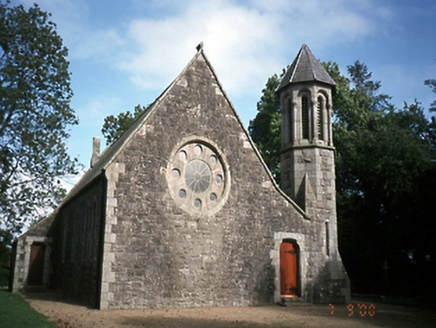Survey Data
Reg No
11346001
Rating
Regional
Categories of Special Interest
Architectural, Artistic, Scientific, Social, Technical
Original Use
Church/chapel
In Use As
Church/chapel
Date
1865 - 1875
Coordinates
307885, 243742
Date Recorded
07/09/2000
Date Updated
--/--/--
Description
Detached four-bay double-height single-cell Church of Ireland church, built 1870-1, on a rectangular plan to designs by William John Welland (c.1832-95) and William Gillespie (1818-99); single-bay single-storey lean-to porch abutting single-bay three-stage turret on an octagonal plan (south-west). ROOF: Pitched slate roof extending into lean-to slate roof (south-west), clay ridge tiles, trefoil-topped cut-granite chamfered coping to gables on cut-granite kneelers, and cast-iron rainwater goods with cast-iron downpipes. WALLS: Snecked rock faced limestone battered walls with benchmark-inscribed cut- or hammered granite flush quoins to corners. OPENINGS: Lancet window openings with cut- or hammered granite block-and-start surrounds having chamfered reveals framing fixed-pane fittings having margins centred on lattice glazing bars. Pointed-arch window opening (east) with cut- or hammered granite block-and-start surround having chamfered reveals. "Rose Window" (west) with cut-granite surround having chamfered reveals. INTERIOR: Full-height interior open into roof with central aisle between timber pews, stepped dais to chancel (east) with timber altar table, and exposed timber roof construction with wind braced rafters on carved timber cornice. SITE: Set in landscaped grounds with cut-granite chamfered piers to perimeter having roll topped gabled capping supporting timber gate.

