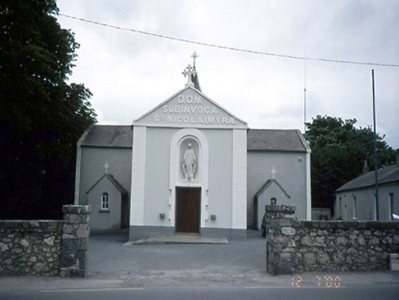Survey Data
Reg No
11350003
Rating
Regional
Categories of Special Interest
Architectural, Artistic, Social
Previous Name
Saint Nicholas's Catholic Church
Original Use
Church/chapel
In Use As
Church/chapel
Date
1830 - 1850
Coordinates
321299, 243221
Date Recorded
12/07/2000
Date Updated
--/--/--
Description
Detached gabled-fronted Catholic church, c.1840, on a cruciform plan with two-bay side elevation to nave. Single-bay transepts which have gabled porches attached to west elevations, and single-bay sacristy with gabled porch attached to south elevation. Tower and spire to east. ROOF: Double-pitched; slate with granite ridge tiles and coping; pyramidal slate roof to tower crowned by wrought iron cross; some original cast-iron rainwater goods. WALLS: Nap rendered front wall with raised lettering within pediment and having statue of the Virgin contained within a niche; stone cross crowns gable; pebbledash side walls. OPENINGS: Square headed granite surround to main door; timber panelled door; round and square headed; rendered reveals; stone cill; timber sash windows with coloured glass margin panes.

