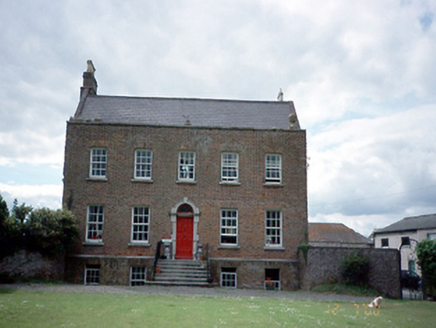Survey Data
Reg No
11350009
Rating
National
Categories of Special Interest
Architectural, Artistic
Original Use
House
In Use As
House
Date
1730 - 1740
Coordinates
321815, 243017
Date Recorded
12/07/2000
Date Updated
--/--/--
Description
Detached five-bay two-storey over basement red brick house with dormer attic, built 1736, with flanking screen walls. Single- and two-storey returns to rear. Farmyard complex to north and west. ROOF: Hidden behind parapet; slate; rendered chimney stacks with clay pots; cast-iron rainwater goods. WALLS: Original Georgian red brick, Flemish bond; nap rendered to side and rear; rendered quoins; early twentieth century single-storey extension. OPENINGS: Square-headed; rendered reveals; stone cills; original 6/6 timber sash windows; replacement timber sash windows to basement; block and start stone doorcase; original timber panelled door; fanlight over. INTERIOR: Interior almost entirely intact; lugged architraves and window surrounds; rococo plasterwork; original joinery.

