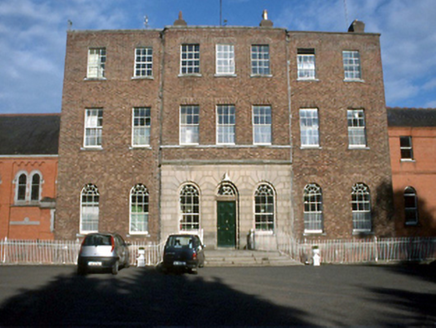Survey Data
Reg No
11350024
Rating
National
Categories of Special Interest
Architectural, Artistic
Previous Name
Belcamp House
Original Use
Country house
In Use As
School
Date
1770 - 1780
Coordinates
320587, 241223
Date Recorded
11/09/2001
Date Updated
--/--/--
Description
Attached seven-bay three-storey over basement red brick country house, c.1785, originally detached. Three-bay full-height central breakfront with rusticated ashlar granite to ground floor. Three-bay full height central bow to rear façade. Now in use as ecclesiastical residence and school. Detached eight-bay subterranean cellar range c.1785 at basement level to west of entrance façade. ROOF: Flat-roofed, originally pitched. Red brick chimneys with clayware pots. Cast-iron rainwater goods. WALLS: Red brick Flemish bond, with rusticated granite ashlar to ground floor central breakfront. Carved granite stringcourse to ground floor. Red brick parapet. OPENINGS: Timber sash windows with granite sills, set in round headed openings to ground floor, with square headed openings above. Timber panelled door with fanlight above. Venetian windows to side elevations. Glazed timber doors to rear. INTERIOR: Very fine oval entrance hall

