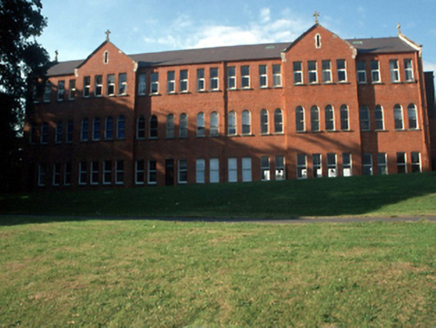Survey Data
Reg No
11350037
Rating
Regional
Categories of Special Interest
Architectural, Social
Previous Name
Belcamp House
Original Use
School
In Use As
School
Date
1920 - 1930
Coordinates
320600, 241165
Date Recorded
11/09/2001
Date Updated
--/--/--
Description
Attached thirteen-bay three-storey red brick wing with dormer attic, c.1925, with pair of gabled advanced bays. Set at right angles to an earlier wing. ROOF: Double pitched slate with concrete ridge tiles, rooflights and cast-iron rainwater goods. Limestone copings to gables with cross finials. WALLS: Red brick Flemish bond with moulded red brick cornice. OPENINGS: Timber sash and replacement uPVC windows with concrete sills, set in square headed openings to ground floor and second floor, in round headed openings to first floor. Sandstone ashlar block-and-start door surround.

