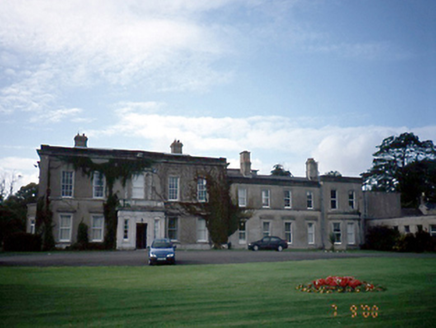Survey Data
Reg No
11354006
Rating
Regional
Categories of Special Interest
Architectural, Artistic
Previous Name
Abbotstown House
Original Use
Country house
Date
1840 - 1880
Coordinates
309294, 239264
Date Recorded
07/09/2000
Date Updated
--/--/--
Description
Detached five-bay two-storey country house, c.1860, with advanced central entrance bay to ground floor. Two-storey return to rear and six-bay two-storey wing to north-east. Extended to north, c.1930 and c.1970. Farmyard complex to north. ROOF: Hidden behind parapet wall; double pitched slate roof to right wing, nap rendered chimney stacks with terracotta pots. WALLS: Nap rendered with a moulded cornice; OPENINGS: Square headed window opening with nap rendered architraves and cornice stone cills; cill course; 6/6 and 1/1 timber sash windows; nap rendered porch with Doric pilasters; wreaths, cornice and balustrade; flat panelled timber door flanked by timber side windows to porch.

