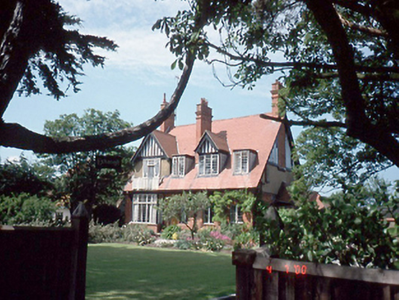Survey Data
Reg No
11358018
Rating
Regional
Categories of Special Interest
Architectural, Artistic
Original Use
House
In Use As
House
Date
1910 - 1930
Coordinates
326305, 239639
Date Recorded
04/07/2000
Date Updated
--/--/--
Description
Detached four-bay single-storey red brick house with dormer attic, c.1920, with single-storey box window to west having balcony above. Veranda to rear elevation. Outbuilding to east. ROOF: Double-pitched clay tiles; red clay ridge tiles; red brick chimneys; terracotta stacks overhanging timber eaves; cast-iron rainwater goods; gable-fronted and flat-roofed to dormer attic windows. WALLS: Red brick to ground floor; nap rendered to left dormer attic window; unpainted; nap rendered to first floor side and rear elevations with 'timber frame' dressings; painted. OPENINGS: Square-headed openings; concrete sills; timber casement windows with leaded panes; box bay window to left; timber panelled door; sidelight; timber panelled door to left dormer attic window; timber balcony.

