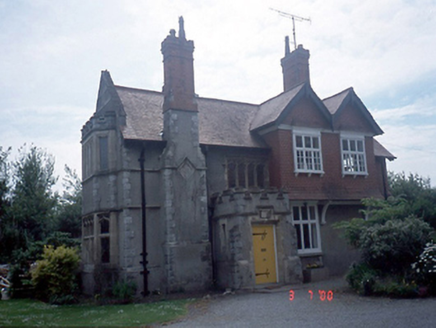Survey Data
Reg No
11358024
Rating
Regional
Categories of Special Interest
Architectural, Artistic
Original Use
Manse
In Use As
Manse
Date
1895 - 1925
Coordinates
327394, 239485
Date Recorded
03/07/2000
Date Updated
--/--/--
Description
Detached three-bay two storey Tudor Gothic style manse, c.1910. Single-storey projecting porch, flanked by chimney breast to left-hand-side, and bay window with pair of gabled dormers above to right-hand side. Two-bay two-storey return to rear. ROOF: Double-pitched and gable-fronted; terracotta tiles; red clay ridge tiles; red brick chimney stacks; yellow clay pots; timber eaves; cast-iron rainwater goods; flat roof to porch behind battlemented parapet. WALLS: Roughcast; unpainted; limestone quoins; nap rendered courses; terracotta tiles to dormers and to first floor right side elevation. OPENINGS: Square-headed openings; timber casement windows; sandstone mullions to double-height bay window; ogee-headed fixed leaded windows; sandstone quoined architrave to door opening; tongue-and-groove timber panelled door; wrought iron hinges.

