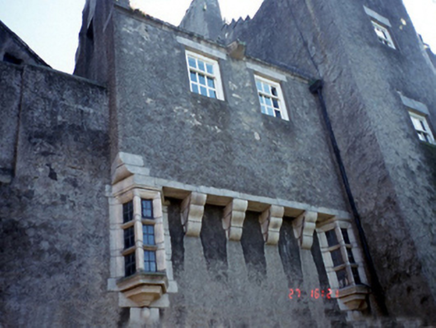Survey Data
Reg No
11358055
Rating
National
Categories of Special Interest
Archaeological, Architectural, Artistic
Original Use
Castle/fortified house
In Use As
Country house
Date
1905 - 1915
Coordinates
327821, 239014
Date Recorded
27/06/2000
Date Updated
--/--/--
Description
Attached three-bay two-storey wing, over basement and with dormer attic, built 1910. Incorporating fabric of earlier structures, 1738 and c.1840. Single-bay two-storey linking bay to south-east. ROOF: Double pitched slate set behind crenellated parapets, with cast-iron rainwater goods. WALLS: Roughcast render over rubble stone construction. OPENINGS: Openings remodelled and refenestrated, c.1910. Timber sash windows set in square headed openings with chamfered limestone reveals. Venetian style open logia to south-east with ashlar limestone columns and voussoirs.

