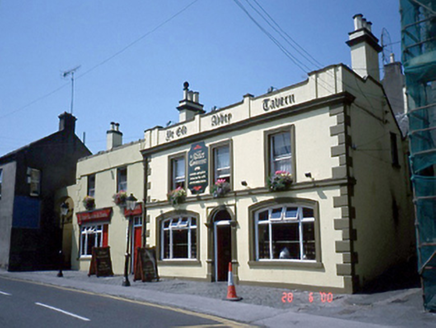Survey Data
Reg No
11359015
Rating
Regional
Categories of Special Interest
Architectural, Artistic
Original Use
House
Date
1840 - 1860
Coordinates
328731, 239143
Date Recorded
28/06/2000
Date Updated
--/--/--
Description
Attached three-bay two-storey commercial building, c.1850. ROOF: M profile asbestos tiled roof hidden behind parapet with four rendered chimney stacks and cast-iron down pipe. WALLS: Rendered with quoins and string course; dentil cornice below parapet wall having projecting coping. OPENINGS: Square headed and segmental arched window openings with moulded plaster surrounds; timber sashes and casements; round headed door surround with fluted pilasters, plain fanlight and double doors.

