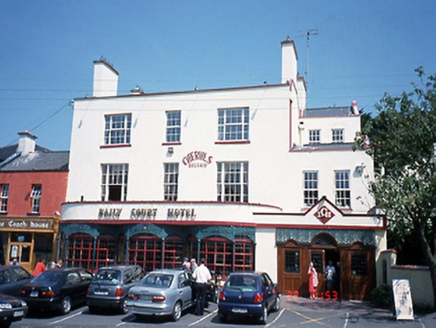Survey Data
Reg No
11359019
Rating
Regional
Categories of Special Interest
Architectural, Artistic
Original Use
Hotel
Date
1780 - 1820
Coordinates
328825, 239013
Date Recorded
28/06/2000
Date Updated
--/--/--
Description
Attached three-bay three-storey double-pile hotel, c.1800. Two-bay three-storey extension, c.1850, to south-east corner. Projecting bow to ground floor, c.1990. Two-bay two-storey extension to south-west corner, c.1995. ROOF: Double-pitched behind parapet; double-pile; replacement fibre-cement slate, c.1990; concrete ridge tiles; nap rendered chimney stacks; clay pots; concrete coping; upvc rainwater goods; flat-roof to bowed projection. WALLS: Nap rendered; painted. OPENINGS: Square-headed window openings -tripartite to upper floors; concrete sills; original 2/2 and 6/6 timber sash windows to first floor; replacement upvc casement windows, c.1990, to second floor; replacement timber casement windows, c.1990: rope moulded pillars with cast-iron dressings; tripartite door opening to right; round-headed door opening to centre; square-headed flanking door openings; glazed timber panelled doors; fanlight.

