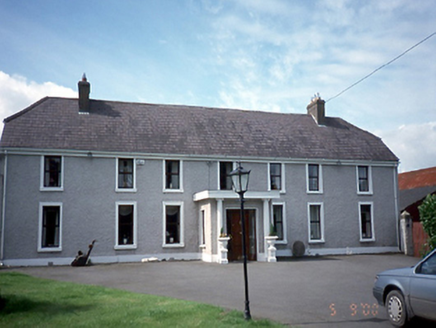Survey Data
Reg No
11360006
Rating
Regional
Categories of Special Interest
Architectural, Artistic
Original Use
Farm house
In Use As
Farm house
Date
1790 - 1810
Coordinates
302814, 235808
Date Recorded
05/09/2000
Date Updated
--/--/--
Description
Detached seven-bay two-storey farmhouse, c.1800, with projecting entrance porch, c.1980. Farmyard complex to rear. ROOF: Half hipped slate roof with terracotta ridge tiles and two nap rendered chimney stacks with terracotta pots; cast-iron rainwater goods. WALLS: Rough-cast rendered with nap rendered plinth. OPENINGS: Square headed with nap rendered surround stone cills, uPVC casement; recessed door opening with raised and fielded timber door and sidelights, c.1980.

