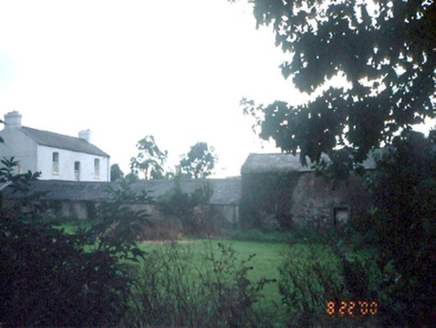Survey Data
Reg No
11361022
Rating
Regional
Categories of Special Interest
Architectural
Original Use
Farmyard complex
In Use As
Farmyard complex
Date
1870 - 1890
Coordinates
305934, 236981
Date Recorded
22/08/2000
Date Updated
--/--/--
Description
Detached U-shaped range of single- and two-storey outhouses, c.1880, forming courtyard to rear of farmhouse. ROOF: Double pitched slate roofs with clay ridge tiles; rendered chimney stacks, one with octagonal clay pot; the other, a moulded clay pot; cast-iron rainwater goods. WALLS: Rendered random rubble walls throughout. OPENINGS: Square headed window openings without glazing; square headed door openings with rendered random rubble reveals.

