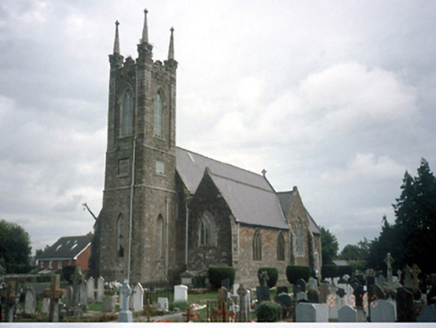Survey Data
Reg No
11362003
Rating
Regional
Categories of Special Interest
Architectural, Artistic, Social, Technical
Original Use
Church/chapel
In Use As
Church/chapel
Date
1800 - 1810
Coordinates
308959, 237111
Date Recorded
19/08/2000
Date Updated
--/--/--
Description
Detached Church of Ireland church, built 1806, with three-stage tower to west gable. Flanking side aisles added c.1860, comprising three-bay side elevations with gabled terminating bays to east forming transepts. Stained glass window dedicated to Saint Hubert by Harry Clarke. ROOF: Double pitched slate roof flanked by subsidiary double pitched slate transept roof, all with clay ridge tiles; cast-iron rainwater goods. WALLS: Granite rubble walls with ashlar granite plinth course; quoining; gable copings and three courses to projecting nave elevation facing street; blank granite panel to tower. OPENINGS: Pointed arch opening with carved granite hood moulding, irregular quoining, cills and geometric Gothic tracery, each opening has figurative or lattice leaded stained glass; three pointed arch door openings, two to street front; one to tower with carved granite hood moulding; stepped soffit and reveals, granite steps flanked by engaged stepped granite piers with triangular coping and recessed panel; surrounding timber plank doors with massive wrought iron hinges and furniture; late 19th century timber panelled double leaf doors with central octagonal panels and Gothic panelled tympanum to tower opening.

