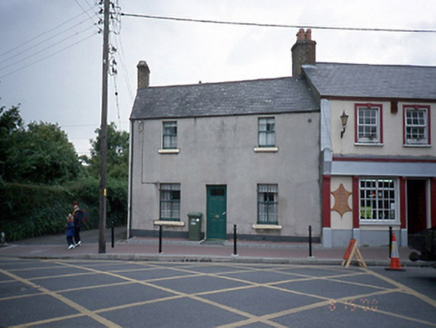Survey Data
Reg No
11362010
Rating
Regional
Categories of Special Interest
Architectural
Original Use
House
In Use As
House
Date
1850 - 1870
Coordinates
309045, 237104
Date Recorded
15/08/2000
Date Updated
--/--/--
Description
End-of-terrace three-bay two-storey house, c.1860, retaining fenestration. ROOF: Double pitched slate with clay ridge tiles; yellow brick chimney stacks and moulded terracotta pots; cast-iron rainwater goods. WALLS: Nap rendered lined and ruled; nap rendered plinth course. OPENINGS: Square headed window openings; rendered soffits, reveals and painted stone cills; 2/2 timber sash windows with ogee horns; square headed door opening with nap rendered soffit and reveals with replacement door.

