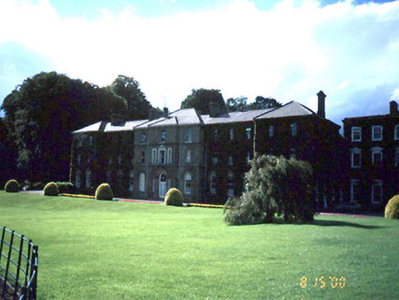Survey Data
Reg No
11362018
Rating
Regional
Categories of Special Interest
Architectural, Artistic, Social
Original Use
College
In Use As
School
Date
1840 - 1860
Coordinates
308636, 236528
Date Recorded
15/08/2000
Date Updated
--/--/--
Description
Semi-detached thirteen-bay three-storey college, c.1850, with advanced central and end bays. ROOF: Hipped slate roofs with clay ridge tiles; five rendered chimney stacks with plain clay pots; cast-iron rainwater goods; subsidiary monopitched and lean-to extensions roof to rear. WALLS: Rough cast rendered to all elevations with granite plinth and cornice supporting gutters. OPENINGS: Roundheaded ground floor window openings with rendered arches each joined by granite string course at springing of arch; stepped rendered soffits, reveals and granite cills; 4/4 round headed timber sash windows with ogee horns; square headed first and second floor window openings; segmental headed first floor openings to central block flanking tri-partite window arrangement; each with rendered soffit, reveals and granite cills; 2/2 timber sash windows with ogee horns; granite doorcase comprising stepped bull nose moulded verticals supporting granite arch with keystone joining soffit of first floor cill course; granite steps; double leaf glazed timber door and four paned fanlight; flanking sidelights.

