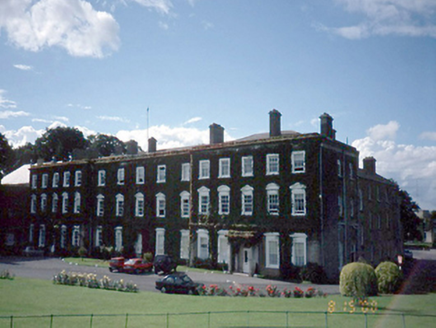Survey Data
Reg No
11362019
Rating
National
Categories of Special Interest
Architectural, Artistic, Social
Previous Name
Saint Vincent's
Original Use
Country house
Historical Use
College
In Use As
School
Date
1790 - 1820
Coordinates
308653, 236585
Date Recorded
15/08/2000
Date Updated
--/--/--
Description
Formerly detached five-bay three-storey country house, built c.1790, with granite portico. Extended to fifteen bays, c.1810. Returns and extensions to rear. Chapel c.1840 to rear. Walter Doolin, architect, chapel remodelled by Ashlin. ROOF: Multiple hipped and pitched roofs; slate; terracotta roof ridge tiles; rendered stacks; terracotta pots; cast-iron rainwater goods; stone cross at apex of chapel. WALLS: Pebble dashed walls; nap rendered quoining, plinth course and cornice; rear wall contains granite string courses; roundels and niches and bow shaped projection flanked by gable ended returns. OPENINGS: Square headed window openings with rendered surrounds; frieze and cornice over ground floor openings; alternating pedimented and segmental headed, first floor openings; second floor has plain window architraves; timber sashes and granite cills; projecting granite portico with two scamozzian ionic columns with responding ionic pilasters, two leafed timber and glass panelled door with square headed overlight; granite door architrave flanked by pilasters with granite console brackets.

