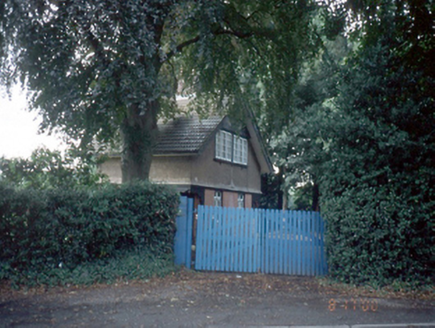Survey Data
Reg No
11362031
Rating
Regional
Categories of Special Interest
Architectural
Previous Name
Knockmaroon
Original Use
Gate lodge
Date
1890 - 1910
Coordinates
327695, 236574
Date Recorded
11/08/2000
Date Updated
--/--/--
Description
Detached gable-fronted two-bay two-storey neo-Tudor gate lodge, c.1900, with recessed timber porches to each corner. ROOF: Double pitched; terracotta tiles and ridge tiles; overhanging timber eaves with barge boards; corniced red brick chimney stacks; terracotta pots. WALLS: Machine made red brick; Flemish bond with moulded red brick plinth course; timber string course; rough cast render to first floor walls; half timber latticing to upper part of front and rear façade. OPENINGS: Square headed original timber casement windows; moulded red brick cills to ground floor and timber cills supported on timber brackets; front door located in corner with decorative carved recessed timber porch; tongue and groove timber door; granite door step.

