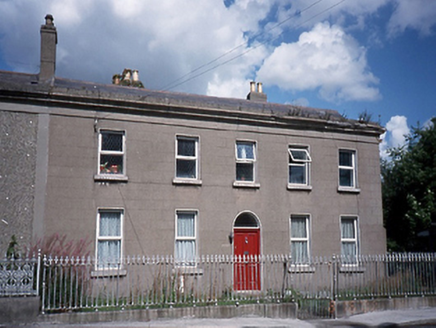Survey Data
Reg No
11362035
Rating
Regional
Categories of Special Interest
Architectural, Artistic
Original Use
House
In Use As
House
Date
1870 - 1900
Coordinates
309956, 236778
Date Recorded
16/08/2000
Date Updated
--/--/--
Description
Semi-detached five-bay two-storey house, c.1885, two-bay two-storey return to rear. ROOF: Hidden behind parapet; M-profiled; double pitched roof to return; slate; terracotta ridge tiles; nap rendered chimney stacks; clay pots. WALLS: Nap rendered walls, lined and ruled, rendered and moulded cornice; rear wall has three light canted bay projection to left. OPENINGS: Square headed windows; rendered soffits and reveals; granite cills; uPVC casement windows; round headed door opening; four panelled timber door; fluted plain glass fanlight; granite door step.

