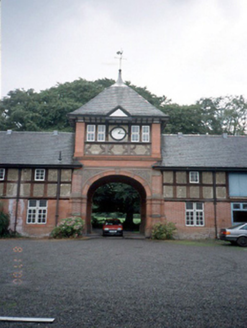Survey Data
Reg No
11362044
Rating
Regional
Categories of Special Interest
Architectural, Artistic
Previous Name
Knockmaroon
Original Use
Stables
Date
1900 - 1920
Coordinates
308231, 236258
Date Recorded
11/08/2000
Date Updated
--/--/--
Description
Detached multiple-bay stable block arranged around a courtyard, c.1910. Two-storeys to north, south and east blocks, and single-storey to west block. Double-height carriageway arch with clock tower above to east block. Designed by architect L.M. Mc Donnell. ROOF: Double pitched slate roof with gables to breakfront ends bays, flanking raised central bay; hipped slate roof with sprocketed overhanging eaves; capped with weather vane; double pitched roofs to three other blocks with red brick chimneys stacks and moulded clay pots. WALLS: Machine made red brick, Flemish bond; roughcast rendered first floor with ornate applied timber panels in Tudor style; central bay with superimposed buttress piers and sandstone cartouches. OPENINGS: Square headed window openings; red brick or timber soffits, reveals and cills with timber casement windows; double height round headed carraige arch; red brick and intermittent sandstone voussoirs and fluted keystone; rendered soffit, red brick reveals with two square headed door openings; many other square headed door openings; red brick soffits, reveals; glazed panelled and diagonal tongue and grooved timber doors.

