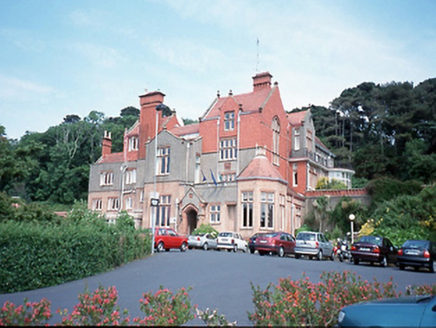Survey Data
Reg No
11366001
Rating
Regional
Categories of Special Interest
Architectural, Artistic
Previous Name
Sutton House
Original Use
House
In Use As
Hotel
Date
1890 - 1900
Coordinates
326916, 237383
Date Recorded
04/07/2000
Date Updated
--/--/--
Description
Detached multiple-bay four-storey Victorian Tudor-style house, built 1892-5, built on several terraces and retaining original fenestration. Designed by architect Alfred Darbyshire (1839-1908) for Andrew Jameson (1855-1941). ROOF: Multiple span pitched roof of varying heights. Terracotta tiles and ridge tiles. Tall red brick art deco style chimneys. Cast iron rainwater goods. WALLS: Combination of yellow brick, pebbledash and terracotta tiles. OPENINGS: Bipartite and tripartite timber casement windows with canted stone sills. Gothic style pointed entrance porch. INTERIOR: Retains original lobby and reception rooms.

