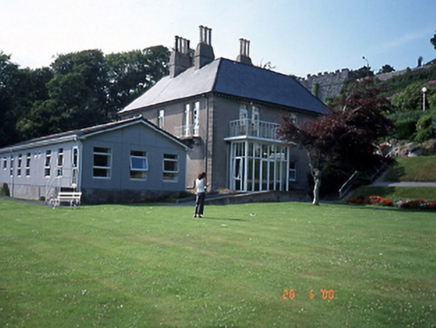Survey Data
Reg No
11367003
Rating
Regional
Categories of Special Interest
Architectural, Artistic
Previous Name
Glenaveena
Original Use
House
In Use As
Convent/nunnery
Date
1855 - 1865
Coordinates
328737, 236821
Date Recorded
20/06/2000
Date Updated
--/--/--
Description
Detached three-bay two-storey Venetian Gothic style house, built 1859, to design by Benjamin Woodward. ROOF: Hipped; slate; concrete ridge tiles; nap rendered chimney stacks; yellow clay octagonal pots; consoled timber eaves; cast-iron rainwater goods; gable-fronted to chapel; timber belevdere over apex with pyramidal roof having sprocketed eaves double-pitched to wing; concrete profiled tiles. WALLS: Nap rendered; ruled and lined; quoined corner piers; unpainted; nap rendered to chapel; painted; cast-concrete panels to wing; painted. OPENINGS: Square-headed window openings; granite sills; consoled granite balconies to first floor with cast-iron railings; replacement uPVC casement windows; trefoil-headed window opening with original timber casement window; replacement uPVC projecting porch; lancet-arch door opening to chapel; tongue-and-grove timber panelled door; square-headed openings to wing; uPVC casement windows.

