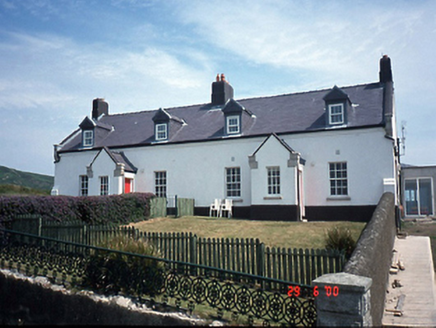Survey Data
Reg No
11367006
Rating
Regional
Categories of Special Interest
Architectural
Original Use
Lighthouse keeper's house
Date
1840 - 1880
Coordinates
329628, 236485
Date Recorded
29/06/2000
Date Updated
--/--/--
Description
Pair of semi-detached three-bay single-storey lighthouse keeper's houses with dormer attics, c.1860, having central projecting porches. Partly re-fenestrated and extended to rear, c.1990. ROOF: Double-pitched; slate; replacement concrete ridge tiles; nap rendered chimney stacks; clay pots; granite coping to gable ends with granite corbels; gable-fronted to dormer attic windows; square rooflights to rear; cast-iron rainwater goods; gable-fronted porch behind parapet; granite corbels. WALLS: Nap rendered; painted; red brick dressings; granite dressings to porch; slate-hung to dormer attic windows; nap rendered to wing; unpainted. OPENINGS: Original square-headed openings; granite sills; 6/6 timber sash windows to ground floor; replacement 3/3 uPVC sash windows to dormers; timber panelled doors; timber casement windows to wings; sheet-metal doors to integral garages.

