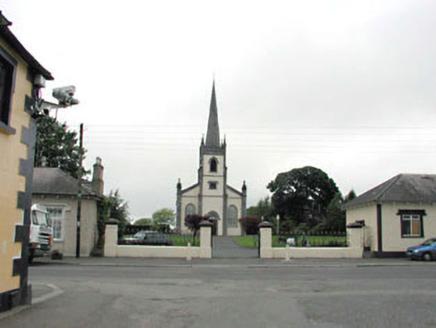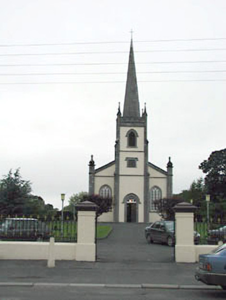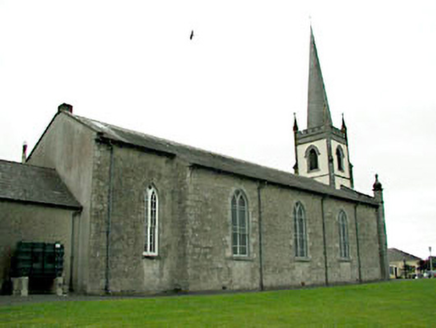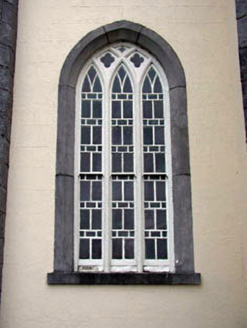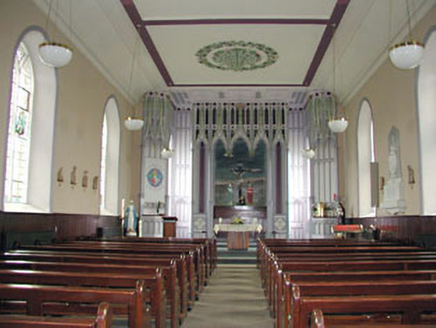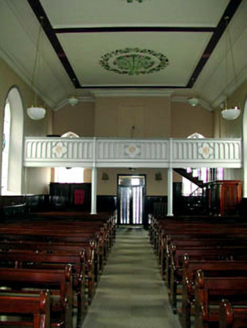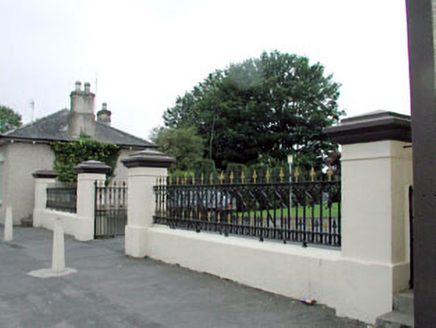Survey Data
Reg No
11801004
Rating
Regional
Categories of Special Interest
Architectural, Artistic, Social, Technical
Original Use
Church/chapel
In Use As
Church/chapel
Date
1820 - 1840
Coordinates
276185, 239749
Date Recorded
26/06/2002
Date Updated
--/--/--
Description
Detached four-bay double-height rubble stone Gothic-style Catholic church, c.1830, comprising three-bay double-height nave, single-bay double-height chancel to north-west having single-bay single-storey sacristy projection to north-west and entrance bay to south-east having single-bay three-stage advanced entrance tower to centre with polygonal needle spire. Gable-ended roofs with slate. Clay ridge tiles. Cut-stone coping to gables. Cast-iron rainwater goods. Cut-stone polygonal needle spire to tower behind battlemented parapet. Iron crucifix finial. Roughcast walls to north-east and to south-west over rubble stone construction. Unpainted. Rendered walls to south-east and to north-west elevations. Painted to south-east. Cut-stone dressings including polygonal piers to corners having finials, diagonal stepped buttresses to tower, stringcourse to each stage and battlemented roof parapet having finials. Pointed-arch window openings. Cut-stone sills. Cut-stone surrounds to south-east. Traceried timber fixed-pane windows, some with stained glass panels. Square-headed window opening to second stage of tower with pointed-arch opening over to top stage. Cut-stone sills, surrounds and hood mouldings over. Louvered timber panelled fittings. Pointed-arch door opening. Cut-stone surround. Hood moulding over. Timber panelled double doors. Fanlight. Full-height interior. Carved timber pews. Timber panelled confessional boxes. Tongue-and-groove timber panelled wainscoting to sill level. Wall-mounted cut-stone memorials. Timber panelled gallery to first floor to south-east approached by spiral staircase. Flat plaster compartmentalised ceiling with coved cornice and decorative rosettes. Decorative plasterwork to chancel in Hindu-Gothic style. Replacement altar fittings, c.1975. Set back from road in own grounds. Lawns and tarmacadam carpark to forecourt. Gateway, c.1830, to south-east comprising pair of rendered piers with moulded capping having cast-iron gates and railings.
Appraisal
Saint Patrick's Catholic Church is a fine post-Emancipation building on a simple plan and with elevations composed of graceful proportions. The church is of considerable social importance, having been built with subscriptions from the local community, and it continues to form the ecclesiastical or religious centre of the region. Although built immediately following Emancipation the church reveals a tentative move towards a more decorative expression of the emerging confidence of the Catholic community in the locality. Many original features and materials are preserved throughout, including the cut-stone work (which reveals a high quality of stone masonry practised in the locality), early fenestration, the roughcast surface to the side elevations and a slate roof. The church contains a very important early interior, which appears to retains much of its original appearance and character - the intricate plasterwork to the ceiling and chancel are particularly noteworthy and have remained in place following the Second Vatican Council. The church contains a number of items that are of considerable artistic merit, including the plasterwork to stained glass windows and decorative cut-stone memorials. The church is attractively set in its own grounds and despite being positioned off the line of the street is afforded much presence and prominence in the village as a result of the massing of the building together with the soaring tower and spire, which act as a focal point in the locality. The church is announced on the side of the road by a fine gateway, which is also of artistic merit whilst presenting an early example of iron work.
