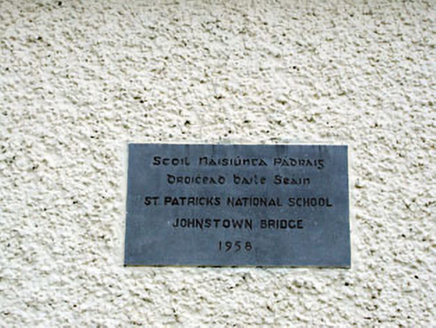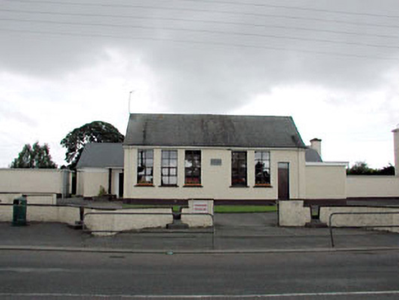Survey Data
Reg No
11801019
Rating
Regional
Categories of Special Interest
Architectural, Social
Previous Name
Scoil Náisiúnta Phádraig
Original Use
School
In Use As
School
Date
1955 - 1960
Coordinates
276239, 239746
Date Recorded
27/06/2002
Date Updated
--/--/--
Description
Detached six-bay double-height national school, dated 1958, with single-bay single-storey flat-roofed recessed flanking end bays to north-east and to north-west. Renovated and extended, 1987, comprising twelve-bay single-storey double-pile parallel range along rear elevation to north-west. Gable-ended roof with slate (M-profile to parallel range to north-west with artificial slate). Clay ridge tiles. Timber eaves. Iron rainwater goods. Flat-roofed to recessed end bays. Bitumen felt. Roughcast walls. Painted. Cut-stone date stone/plaque. Rendered walls to parallel range to north-west. Square-headed openings. Concrete sills. Replacement timber casement windows, c.1985. Square-headed door opening inserted, c.1985, to front (south-east) elevation. Tongue-and-groove timber panelled door. Overlight. Set back from road in own grounds. Tarmacadam forecourt to front. Roughcast boundary wall to front.
Appraisal
Saint Patrick's National School is a fine school building that is typical of the mid twentieth-century designs developed by the Board (later the Office) of Public Works on behalf of the Department of Education – it ultimately assumed the role of the former schools in the village (11801005 - 6/KD-04-01-05 - 06). Although altered and extended in the late twentieth century, the original portion of the school is still recognisable and attests to the efforts made to improve the standard of accommodation for educational purposes (tall classrooms for air circulation, and so on) - its social significance is therefore assured.



