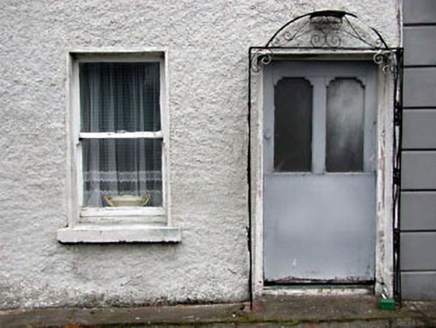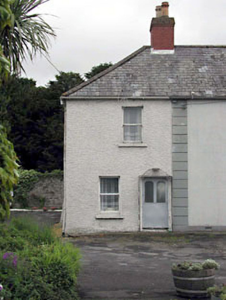Survey Data
Reg No
11802005
Rating
Regional
Categories of Special Interest
Architectural, Social, Technical
Original Use
House
In Use As
House
Date
1870 - 1890
Coordinates
288698, 239758
Date Recorded
21/06/2002
Date Updated
--/--/--
Description
Terraced single-bay two-storey house, c.1880, on a corner site retaining early fenestration with three-bay two-storey side elevation to north-west. Hipped roof with slate. Clay ridge tiles. Red brick chimney stack. Iron rainwater goods. Roughcast walls. Painted. Buttress to side elevation to north-west. Square-headed openings. Stone sills. 1/1 and 2/2 timber sash windows. Glazed timber panelled door with segmental-headed iron-frame advanced open porch to front. Road fronted on a corner site. Tarmacadam carpark to front. Tarmacadam laneway along side elevation to north-west.
Appraisal
This house is an unusual small-scale dwelling that retains most of its original form and character. The distribution of openings to the front (south-west) elevation betray the internal arrangement as a single room to ground floor with one room over. An interesting feature is the buttress to side (north-west) elevation, which is of technical interest as a reminder of construction techniques in the past. The house is an attractive feature in the terrace that frames the square to the north-east and retains most of its original or early features and materials, including timber sash fenestration and a slate roof.



