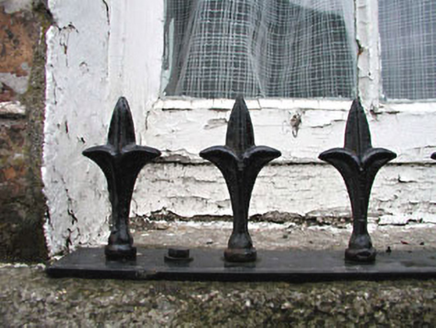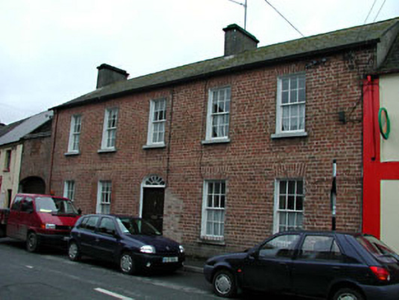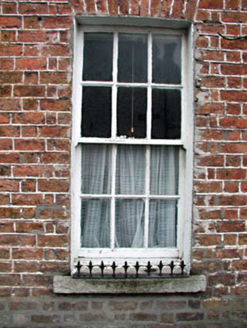Survey Data
Reg No
11802010
Rating
Regional
Categories of Special Interest
Architectural, Social
Original Use
House
In Use As
House
Date
1850 - 1890
Coordinates
288651, 239695
Date Recorded
21/06/2002
Date Updated
--/--/--
Description
Terraced five-bay two-storey red brick house, c.1870, retaining original fenestration with segmental-headed door opening to centre and single-bay two-storey screen wall to left (south-west) having elliptical-headed carriageway. Gable-ended roof with slate. Clay ridge tiles. Rendered chimney stacks. Cast-iron rainwater goods (with sections of replacement uPVC rainwater goods, c.1990). Red brick Flemish bond walls. Square-headed window openings. Stone sills. 6/6 timber sash windows. Segmental-headed door opening. Replacement timber panelled door, c.1990. Decorative fanlight. Elliptical-headed carriageway to screen wall to south-west with outline of square-headed former window opening over. Replacement timber boarded double doors, c.1990. Road fronted. Tarmacadam footpath to front.
Appraisal
This house is a fine and well-maintained symmetrically-planned structure of graceful Classical-inspired proportions – the substantial scale of the building, together with the fine construction, suggest that it was originally built by a patron of considerable status in the locality. Well-maintained, the house presents an early aspect and retains most of its original character. The use of early red brick in the construction distinguishes the house on the street, with the flanking buildings mostly rendered. The house retains most of its original features and materials, including timber sash fenestration, a decorative fanlight, and a slate roof. The retention of an early external aspect suggests that the interior may also retain early or original fittings of interest.





