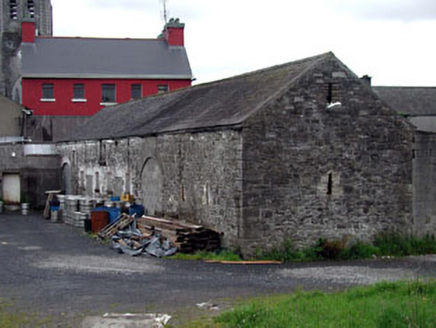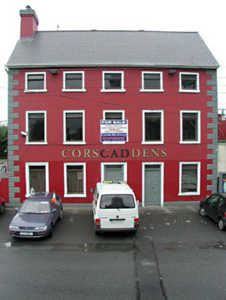Survey Data
Reg No
11802013
Rating
Regional
Categories of Special Interest
Architectural, Historical, Social
Original Use
Unknown
Date
1820 - 1860
Coordinates
288541, 239793
Date Recorded
21/06/2002
Date Updated
--/--/--
Description
Detached five-bay three-storey double-pile building, c.1840. Extensively renovated and extended, c.1980, comprising five-bay single-storey parallel return to rear to south-west to accommodate commercial use. Now disused. Gable-ended double-pile (M-profile) roof (gable-ended to parallel return). Replacement artificial slate, c.1980. Red clay ridge tiles. Rendered chimney stacks. Replacement plastic rainwater goods, c.1980, on rendered eaves course. Rendered walls. Painted. Rendered quoins to corners. Square-headed openings. Stone sills. Rendered surrounds (moulded to ground floor). Replacement timber casement windows, c.1980. Replacement timber panelled doors, c.1980. Overlights. Road fronted. Concrete footpath to front. Detached multiple-bay single-storey rubble stone outbuilding with half-attic, c.1840, to south-west with outlines of segmental-headed integral carriageways. Now disused. Gable-ended roof with slate. Clay ridge tiles. Rainwater goods now gone. Rendered eaves course. Random rubble stone walls. Dressed stone quoins to corners. Square-headed window openings (some slit-style with yellow brick dressings). Stone sills. Some openings now blocked-up (concrete block) with fittings to remainder not discerned. Outline of segmental-headed integral carriageways to north-west. Dressed stone voussoirs. Now blocked-up (concrete block).
Appraisal
This building, the scale of which suggests that it was originally built for commercial purposes such as to accommodate use as an hotel, is an imposing feature on Church Street – the high roofline looms over the neighbouring ranges and distinguishes the building on the streetscape. Composed of graceful proportions the front (north-east) elevation is provided with rhythmic appeal through the reduction in scale of the openings to each floor. Extensively renovated in the late twentieth century, much of the early features and materials have been lost, although the original form remains intact. The building is of some social and historic significance for its assumed original purpose, representing the early commercial development of Kilcock. The building is accompanied to south-west by a fine, rubble stone outbuilding – probably originally a coach house – which, although in fair condition, retains most of its original character.



